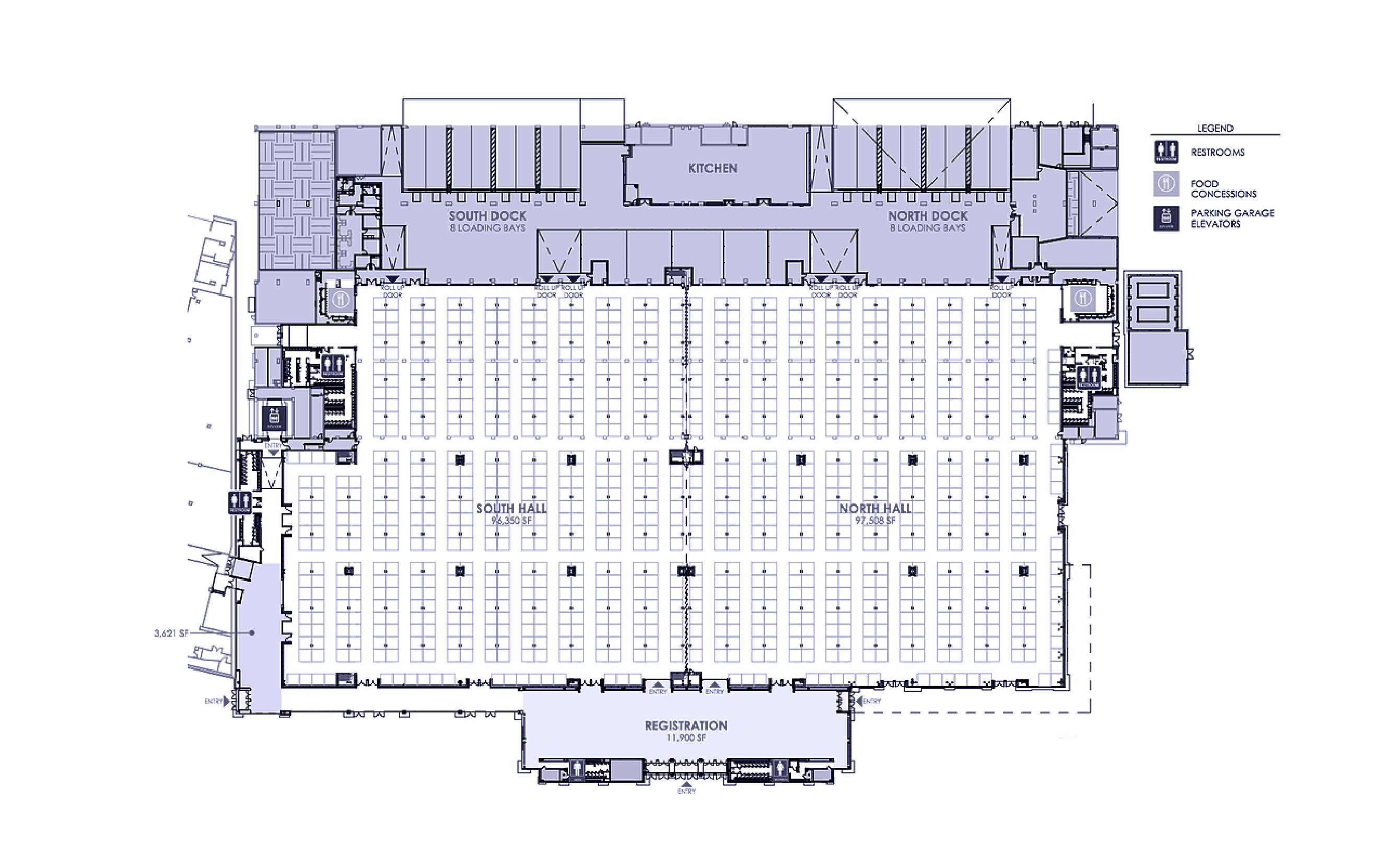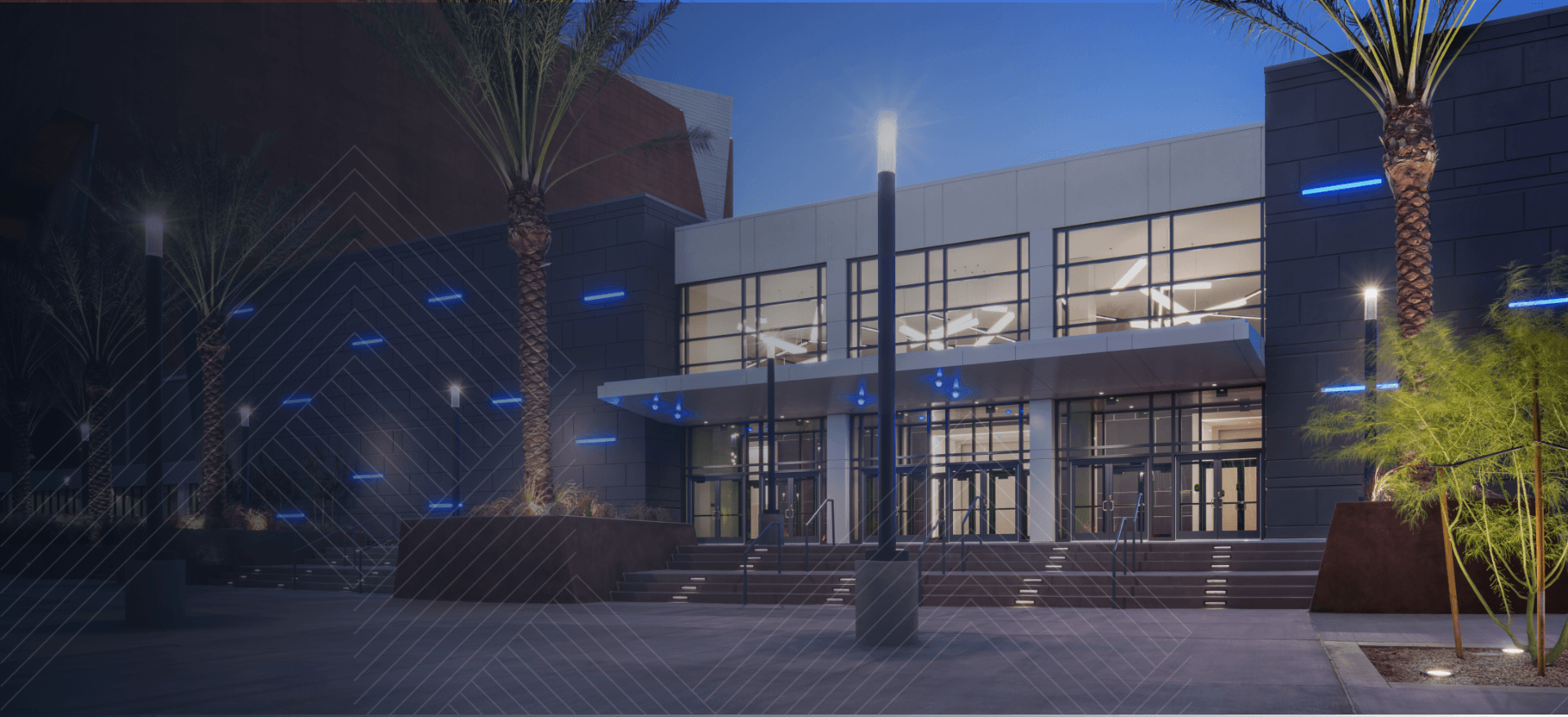
Plan Your Event
BOOK YOUR EVENT →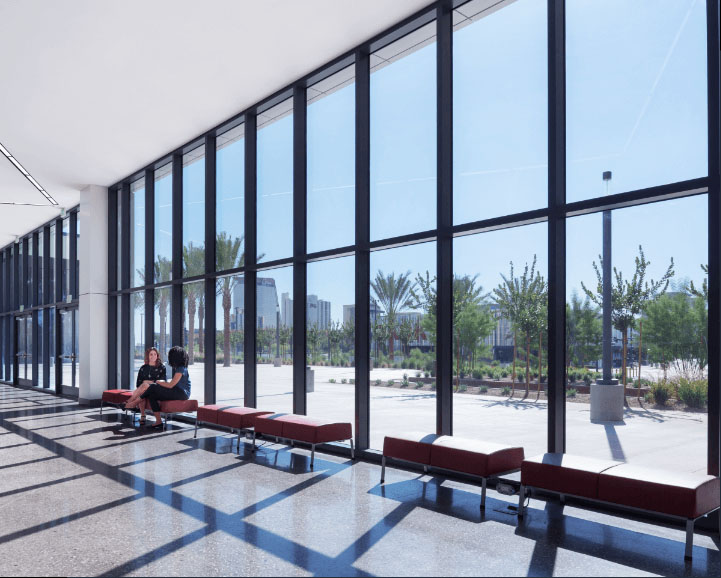
Why We’re The Right Choice
Our flexible floor plans can accommodate both traditional and unique layouts that meet your needs. Ideal for trade shows, conferences, and large-scale events, our full-service venue offers 315,000 square feet of space equipped with premium features and sustainable amenities your guests will love. Our experienced event staff will support you every step of the way throughout the planning process to ensure your event is not only great—it’s exceptional!
Features
Approximately 200,000 gross square feet of exhibit space

Perfect for tradeshows and corporate events
Flexible layouts and floor plans
Event Photo Gallery
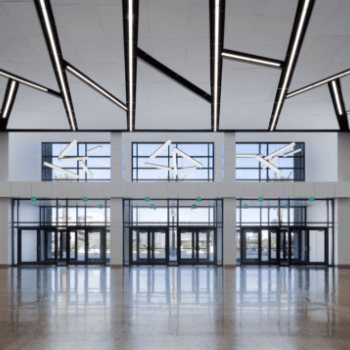
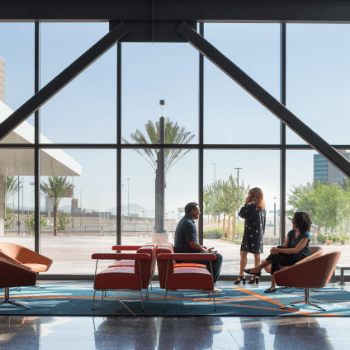
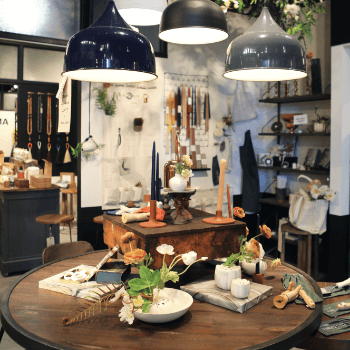
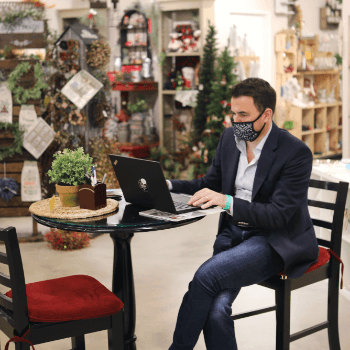
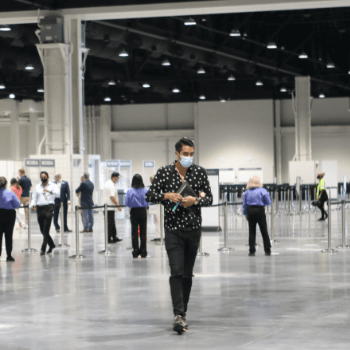
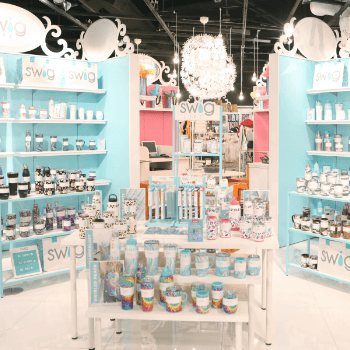
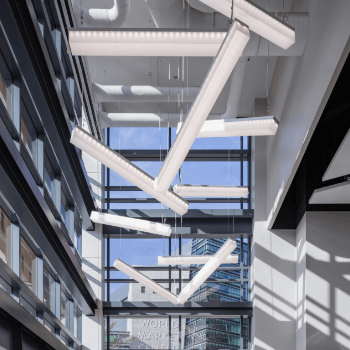
Our Floorplans
The Expo at World Market Center Las Vegas can accommodate a variety of layouts to best suit your event needs. View our available floor plans and see which one is right for you.
Classroom Layout
Ideal for training sessions, educational workshops, lectures, and lunch-and-learns.
- MAX SEATS: 2,823
- ONE HALL MAX SEATS: 1,368
Banquet Layout
Perfect for luncheons, gala dinner, weddings, awards dinner, and large proms.
- MAX SEATS: 3,360
- ONE EXHIBIT HALL MAX SEATS: 1,620
Theater Layout
Perfect for general sessions, key notes, concerts, theater productions, and graduation ceremonies.
- MAX SEATS: 6,148
- ONE EXHIBIT HALL MAX SEATS: 3,824
Executive Meeting Rooms
Our S1 - S4 meeting rooms are perfectly equipped to handle smaller, simpler meetings and events. These rooms range in size from 2,000 - 2,800 square feet each, combining to just under 10,000 square feet for a mid-size event.

